Our Facilities
Every detail designed with your horse's comfort and safety in mind
Premium Barns
Climate-controlled barns with spacious stalls and modern amenities
Key Features:
- 12x12 and 14x14 matted stalls
- LED lighting throughout
- Climate control and ventilation
- Concrete aisles with rubber mats
- Tack rooms and wash racks
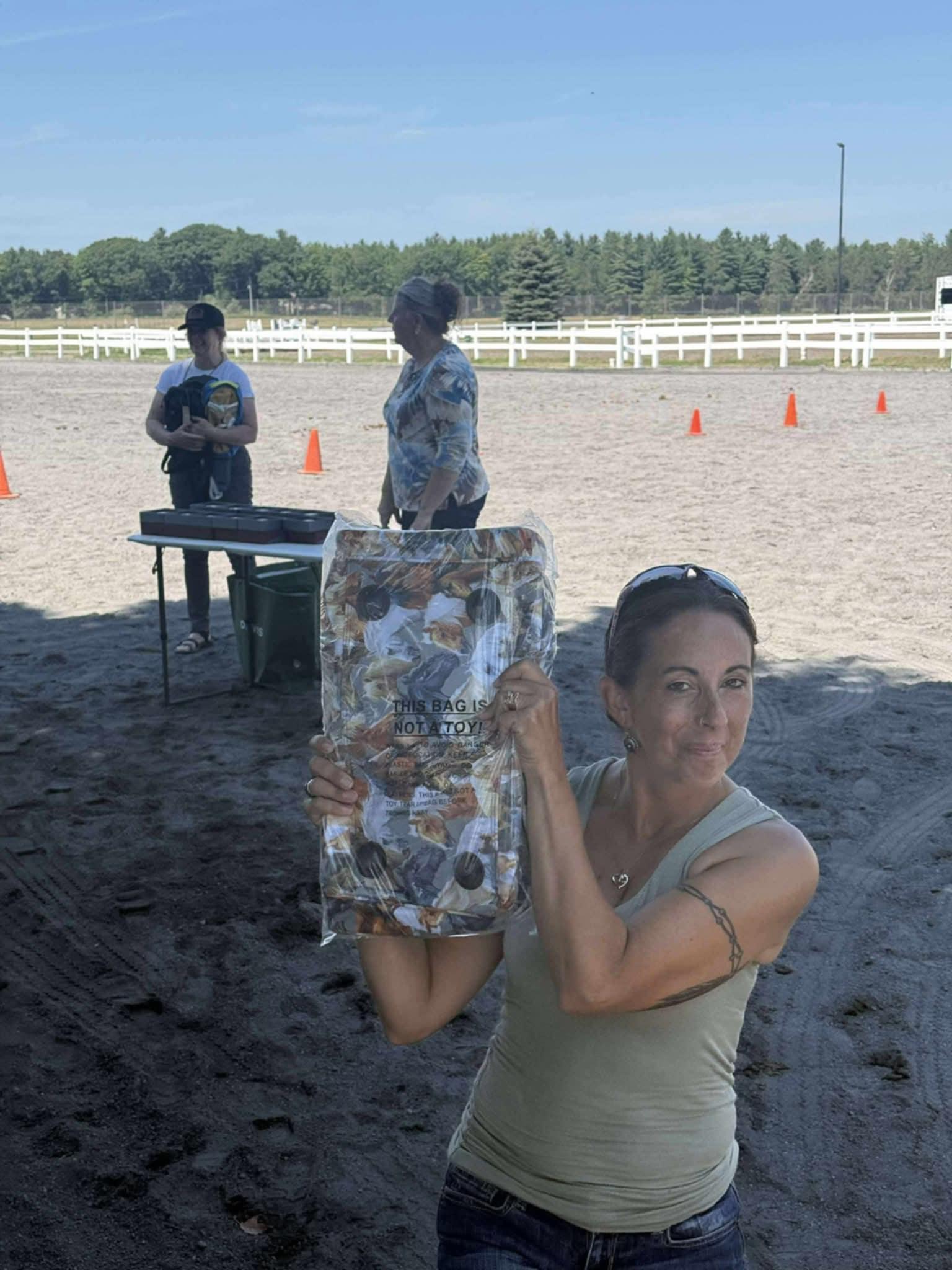
Training Arenas
Professional arenas designed for optimal training conditions
Key Features:
- 150x300 outdoor arena
- 100x200 covered arena
- Premium footing maintenance
- Professional lighting systems
- Viewing areas for clients
- Sound system for training
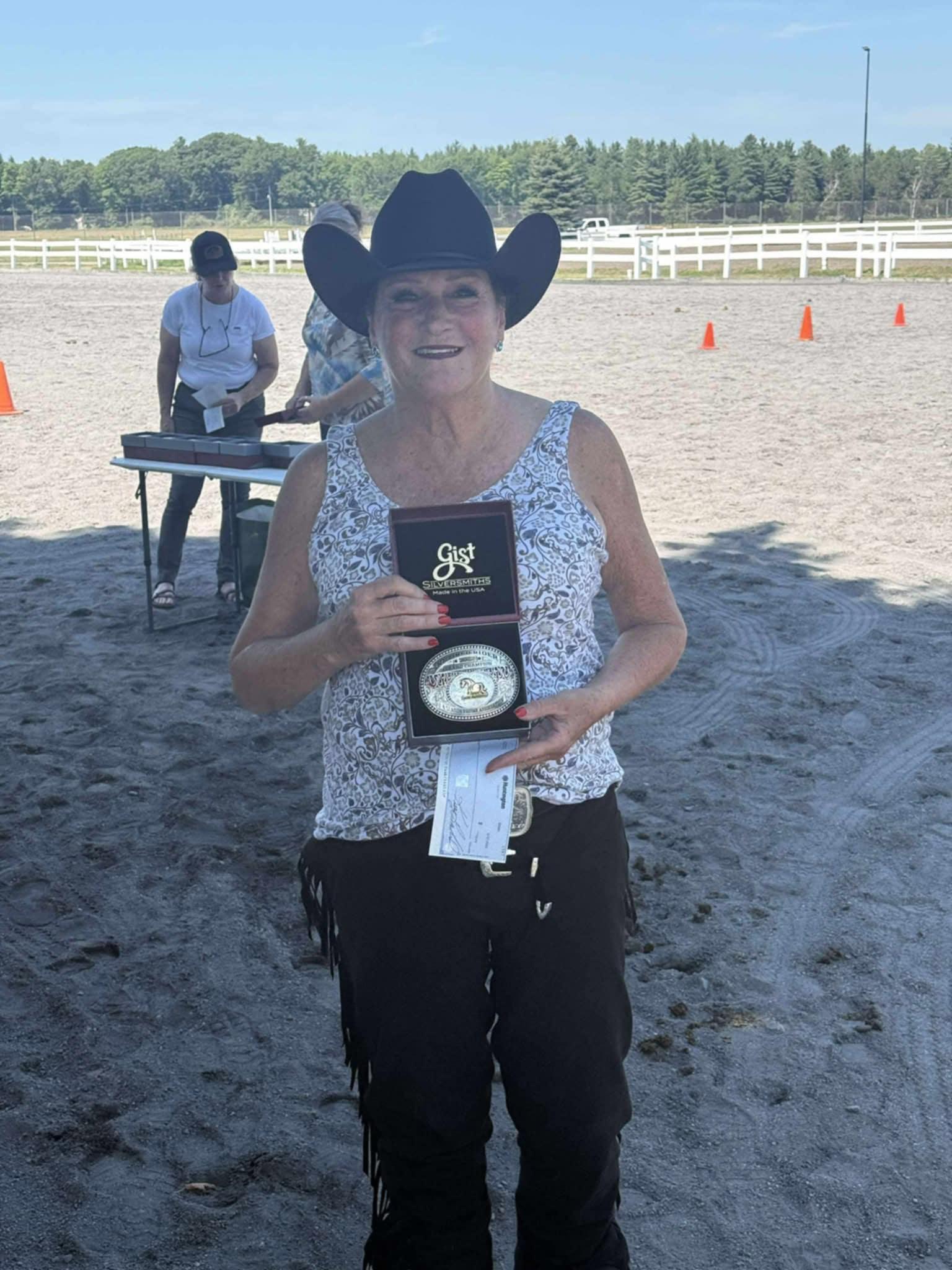
Pastures & Turnout
Spacious, well-maintained pastures with safe fencing
Key Features:
- 30+ acres of lush pasture
- Board fencing throughout
- Automatic water systems
- 3-rail safety fencing
- Rotational grazing program
- Shelter in every pasture
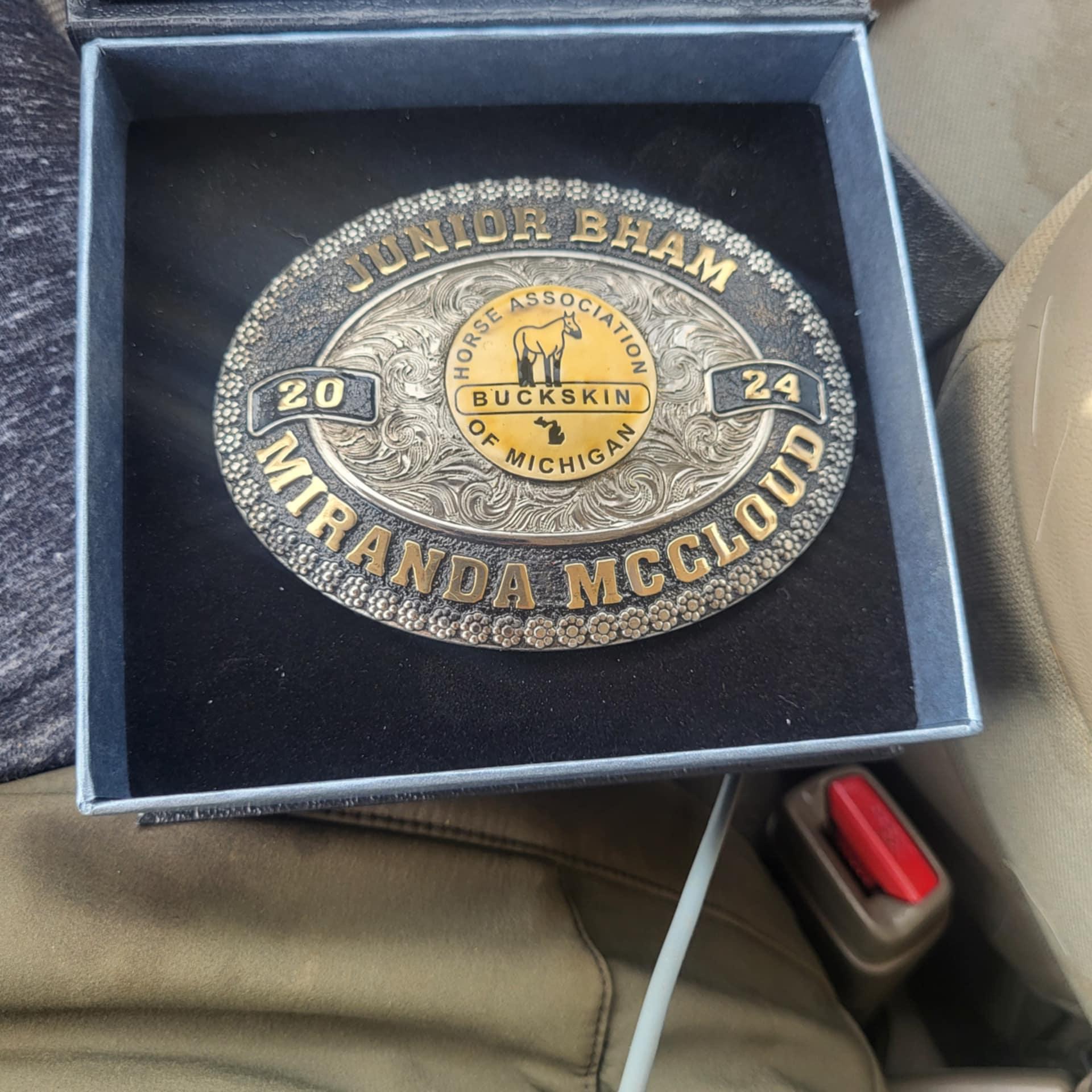
Support Facilities
Complete amenities for horse care and client comfort
Key Features:
- Feed room with automated systems
- Equipment storage buildings
- Client lounge and office
- Farrier and veterinary areas
- Trailer parking and loading
- Emergency generator backup
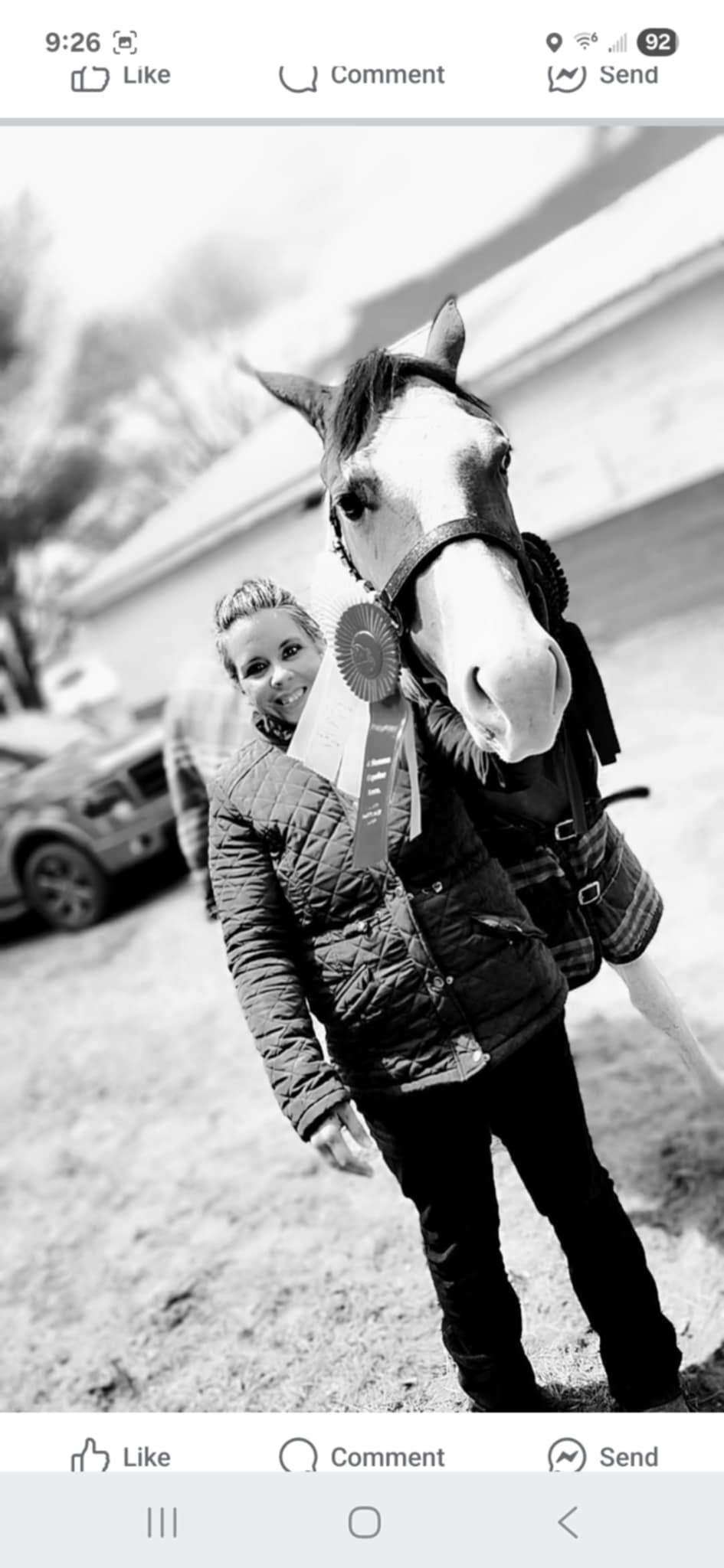
Modern Amenities
Advanced systems and technology for optimal horse care
Water Systems
Automatic waterers and fresh water access throughout
Temperature-controlled waterers ensure fresh, clean water 24/7 in every stall and pasture.
Power & Lighting
LED lighting and backup power systems
Energy-efficient LED lighting with emergency backup generators for continuous operation.
Ventilation
Advanced air circulation for horse comfort
Climate-controlled barns with automatic ventilation systems maintain optimal air quality.
Security
Comprehensive monitoring and secure access
Comprehensive security systems with cameras, alarms, and controlled access points.
Safety First
Comprehensive safety systems protect horses, staff, and visitors
Fire Safety
- Automatic sprinkler systems
- Fire extinguishers throughout
- Emergency evacuation plan
- Direct fire department connection
Structural Safety
- Engineered building construction
- Safe stall hardware
- Non-slip flooring surfaces
- Emergency lighting systems
Horse Safety
- Rounded corners and edges
- Safe fencing materials
- Breakaway features
- Emergency veterinary access
Weather Protection
- Storm-rated buildings
- Lightning protection
- Backup power systems
- Covered walkways
Take a Virtual Tour
Explore our facilities from the comfort of your home
Self-Guided Tour Options
Main Barn Complex
Premium stalls, tack rooms, and wash areas
Training Arenas
Indoor and outdoor training facilities
Pasture Areas
30+ acres of maintained pastures
Support Buildings
Feed rooms, equipment storage, and client areas
Facility Photo Gallery
See every detail of our world-class facilities
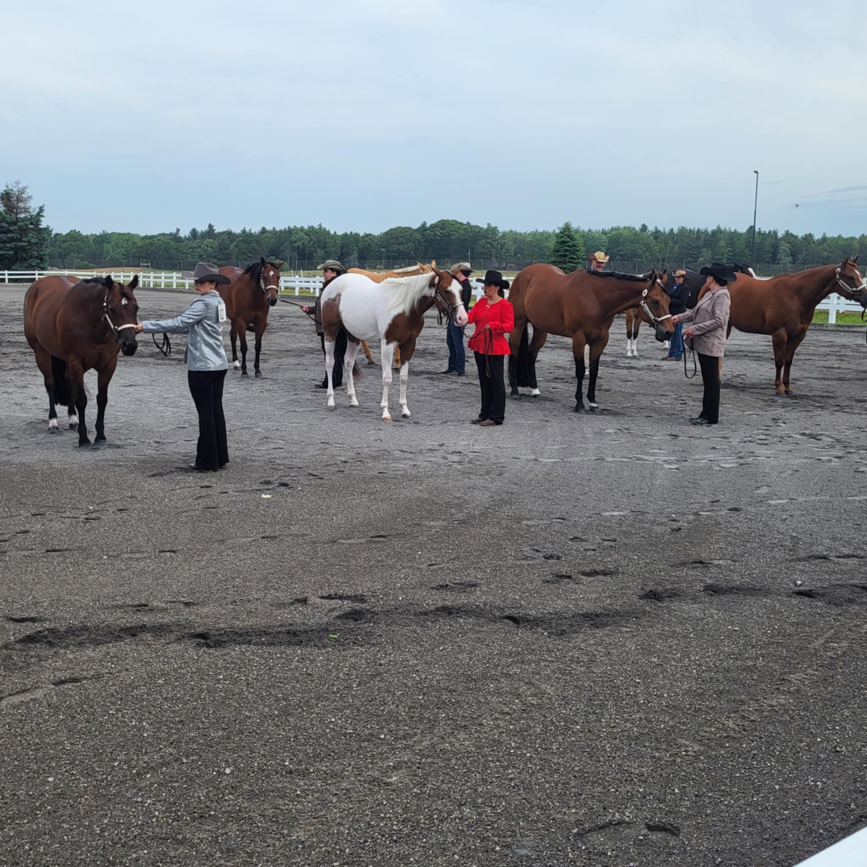
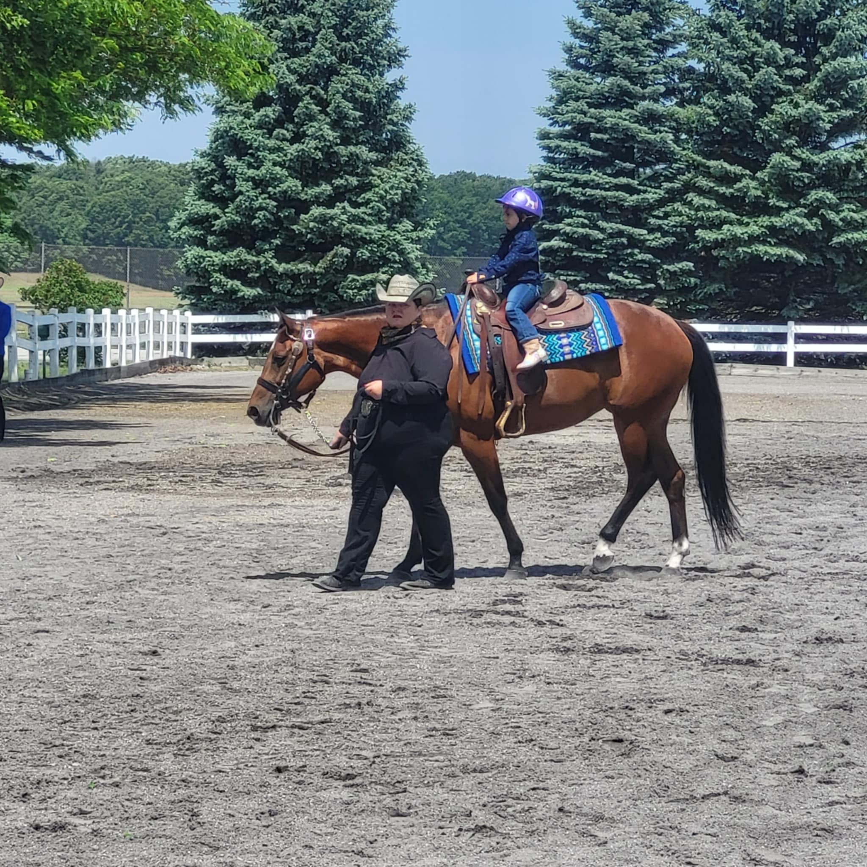

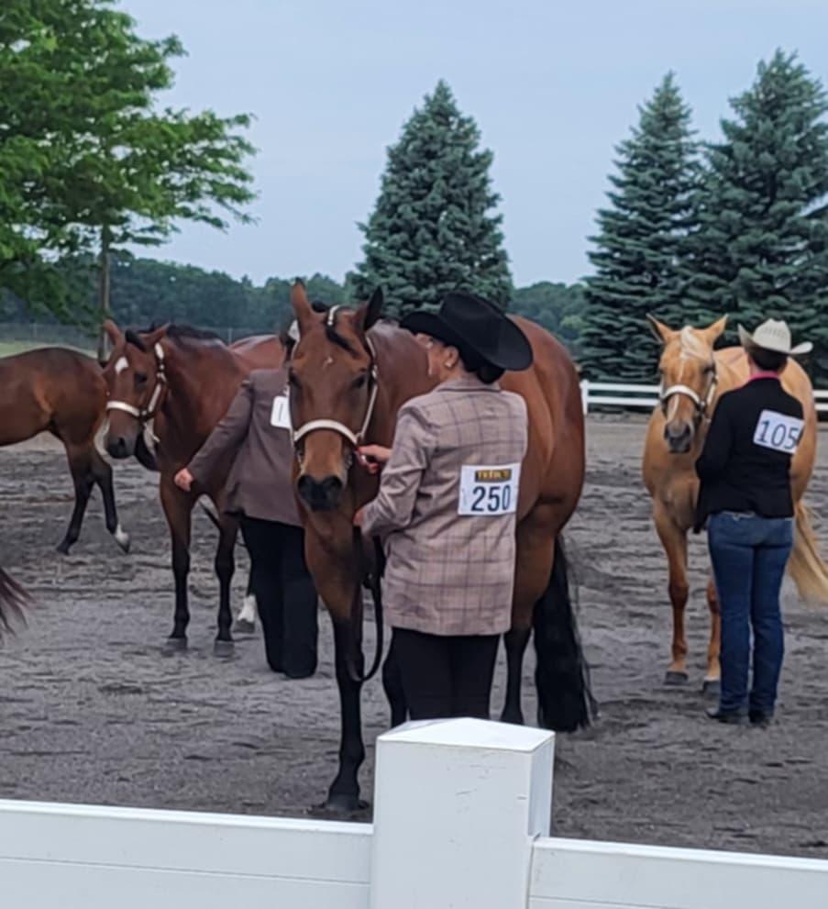

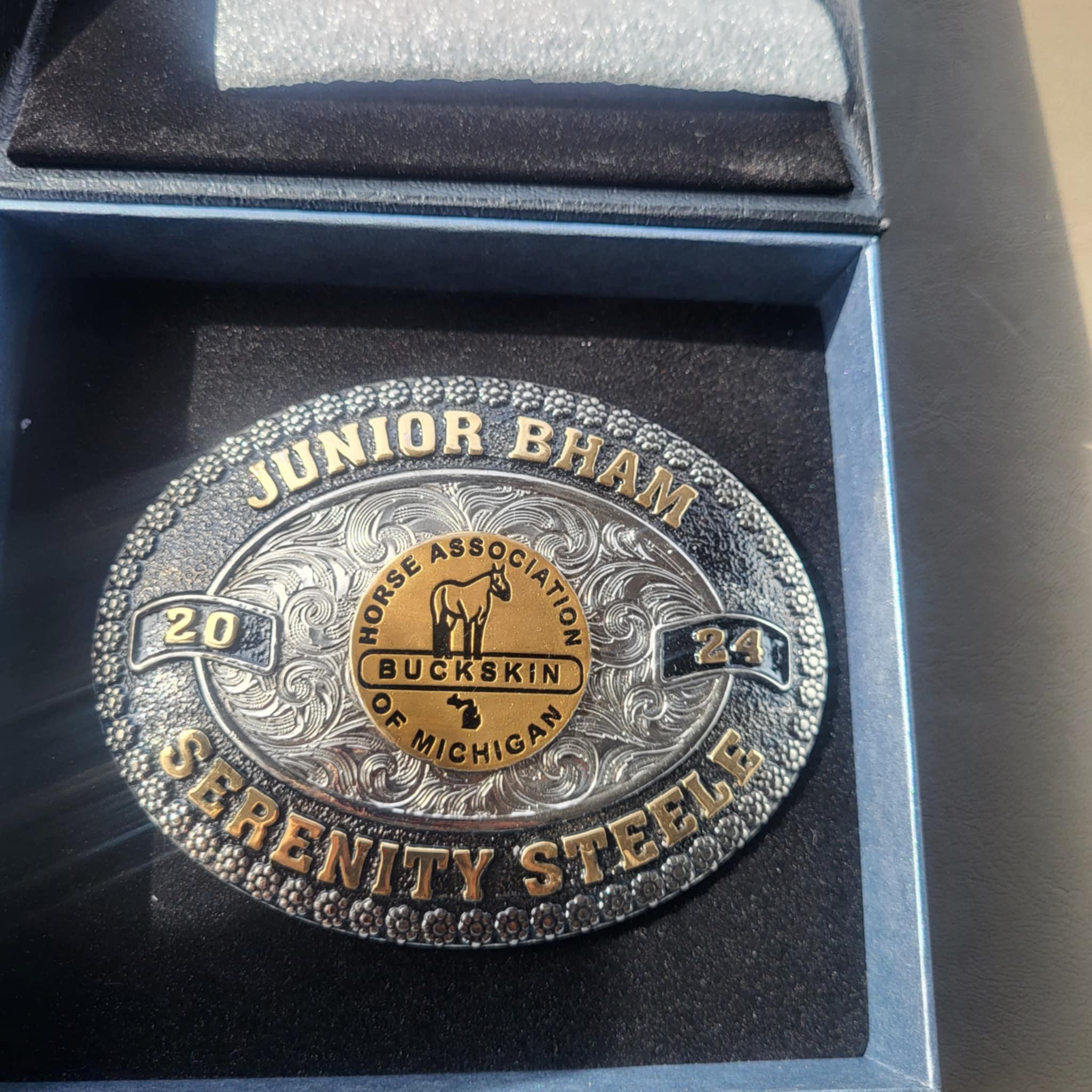
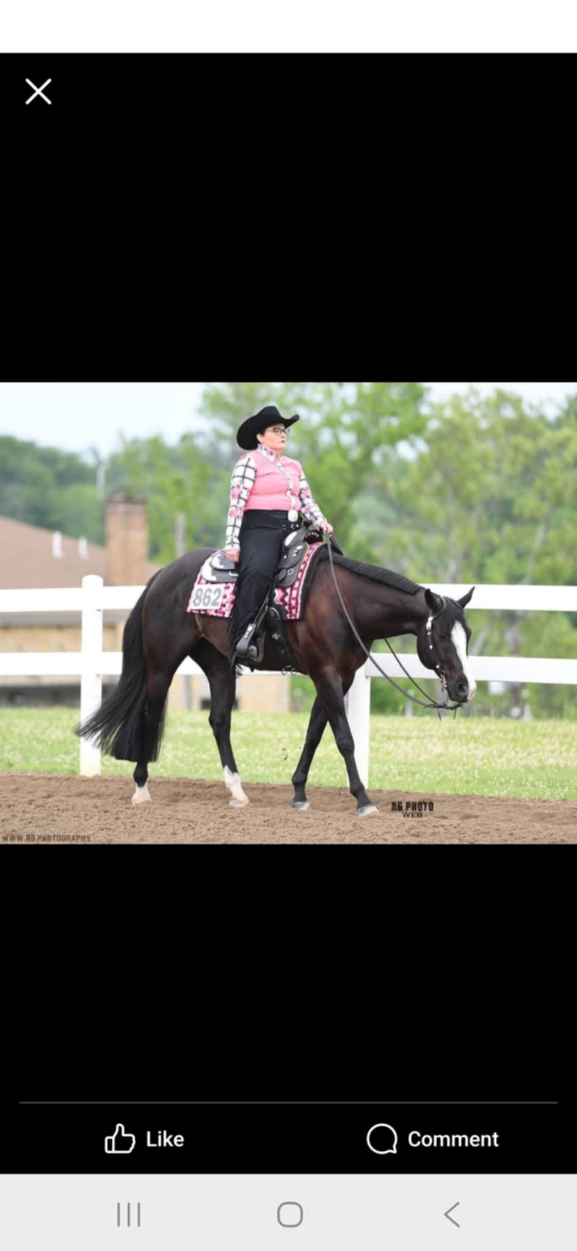



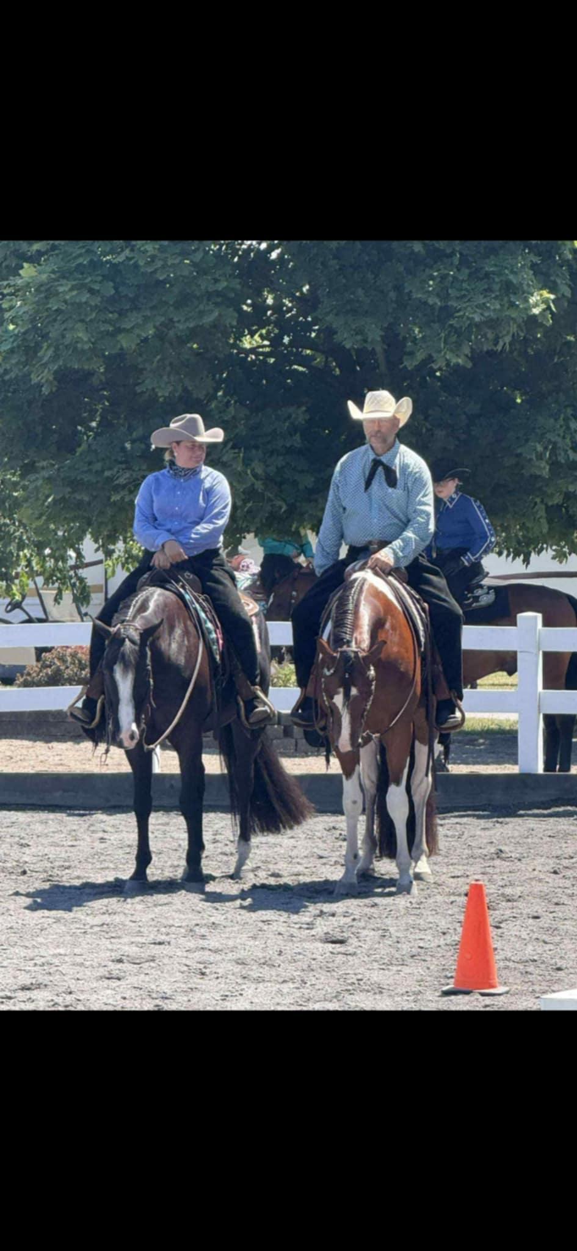
Facility Specifications
Detailed information about our ranch infrastructure
Property
- Total Acres: 30+
- Pasture Land: 25+ acres
- Building Area: 5 acres
- Fencing: Board fence
- Gates: Metal swing gates
Buildings
- Main Barn: 12,000 sq ft
- Stalls: 32 total
- Hay Storage: 8,000 sq ft
- Equipment: 4,000 sq ft
- Office/Lounge: 1,200 sq ft
Arenas
- Outdoor: 150x300 ft
- Covered: 100x200 ft
- Footing: Sand/fiber blend
- Lighting: LED systems
- Fencing: Pipe rail
Infrastructure
- Water: Well + municipal
- Power: 3-phase + backup
- Internet: High-speed fiber
- Security: Camera system
- Access: Paved roads